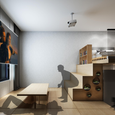Cube
House
Year: Jan.2019-Jun.2019
Type: Private house
Client: Owner
This project is a renovation of a small apartment house, which needs to meet the owner's needs for different functional areas.
The owner is a newly married couple. The apartment is a transitional residence for 5 years. The owner has put forward the needs of multiple functional areas, and all functions need to be satisfied in the residence.
Owner demand
Although the house type is very small, we still hope to have a broad and accessible public space, so that the pet cat can also have a wide space for activities at home. And hope to have a private theater at home. The host likes to collect books and records. He wants to have enough storage and showrooms at home. The hostess likes flowers and plants. She hopes to have a small place where she can grow flowers and plants
The original development business plan

In the original plan, the aisle in the public area is narrow, and the sofa in the living room area is too close to the TV wall, which cannot meet the needs of the owners to watch movies at home, and the lighting in the kitchen area and the entrance area is very poor because the floor in the bedroom area blocks the lighting in the kitchen area and the entrance area.
Post-renovation space planning isometric

Multifunctional area
The structure of the multifunctional area

In the transformed space, the designer designed a multi-functional area for the owner, in this area, the owner can meet the needs of watching movies, leisure, storage and interaction with pets

After a busy day, owners can watch a movie together in this expansive multipurpose area.
Multipurpose area manuscript


Porch

Overview

Plan after renovation












